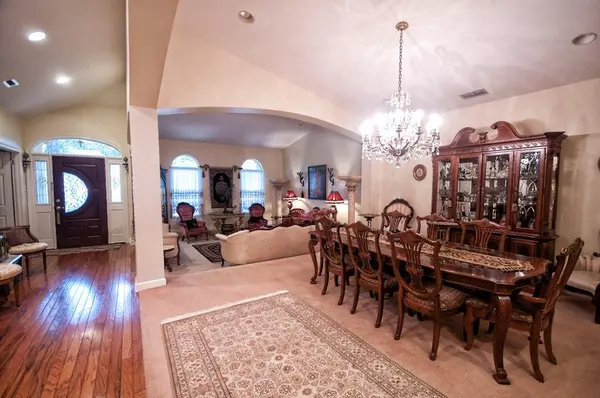Bought with Lisa Granger • Keller Williams Mobile
$350,000
$360,000
2.8%For more information regarding the value of a property, please contact us for a free consultation.
4 Beds
2.5 Baths
2,681 SqFt
SOLD DATE : 03/20/2024
Key Details
Sold Price $350,000
Property Type Single Family Home
Sub Type Single Family Residence
Listing Status Sold
Purchase Type For Sale
Square Footage 2,681 sqft
Price per Sqft $130
Subdivision Sugar Creek Place
MLS Listing ID 7333039
Sold Date 03/20/24
Bedrooms 4
Full Baths 2
Half Baths 1
HOA Fees $12/ann
HOA Y/N true
Year Built 1995
Lot Size 0.330 Acres
Property Description
Beautiful spacious custom built home by McMullan construction! There are soaring ceilings in the family room and dining room and an overall spacious feeling throughout. The floor plan is a well thought out split bedroom plan for privacy. The master bedroom has a trey ceiling and private entrance into the back yard. This is a home that has been well maintained and is in move-in conditions. Per seller the roof and HVAC are less than 2 years old. Make an appointment to view this home in person! Possession 1 to 15 days.
Location
State AL
County Mobile - Al
Direction From Airport and I-65 West to Hillcrest Rd - Left on Hillcrest Road - Right onto Grelot Road - Left into Sugar Creek Place subdivision - Left onto Sugar Creek Place - Home is on the right.
Rooms
Basement None
Primary Bedroom Level Main
Dining Room Open Floorplan, Separate Dining Room
Kitchen Eat-in Kitchen, Kitchen Island, Pantry, Stone Counters
Interior
Interior Features Cathedral Ceiling(s), High Ceilings 9 ft Main, Walk-In Closet(s)
Heating Central
Cooling Central Air
Flooring Carpet, Ceramic Tile, Hardwood
Fireplaces Type Gas Starter
Appliance Other
Laundry Laundry Room
Exterior
Exterior Feature Other
Garage Spaces 2.0
Fence Fenced, Wrought Iron
Pool None
Community Features Gated
Utilities Available Electricity Available, Natural Gas Available
Waterfront false
Waterfront Description None
View Y/N true
View Other
Roof Type Composition
Parking Type Attached, Garage
Garage true
Building
Lot Description Cul-De-Sac
Foundation Slab
Sewer Public Sewer
Water Public
Architectural Style Mediterranean
Level or Stories One
Schools
Elementary Schools Olive J Dodge
Middle Schools Burns
High Schools Wp Davidson
Others
Acceptable Financing Cash, Conventional
Listing Terms Cash, Conventional
Special Listing Condition Standard
Read Less Info
Want to know what your home might be worth? Contact us for a FREE valuation!

Our team is ready to help you sell your home for the highest possible price ASAP







